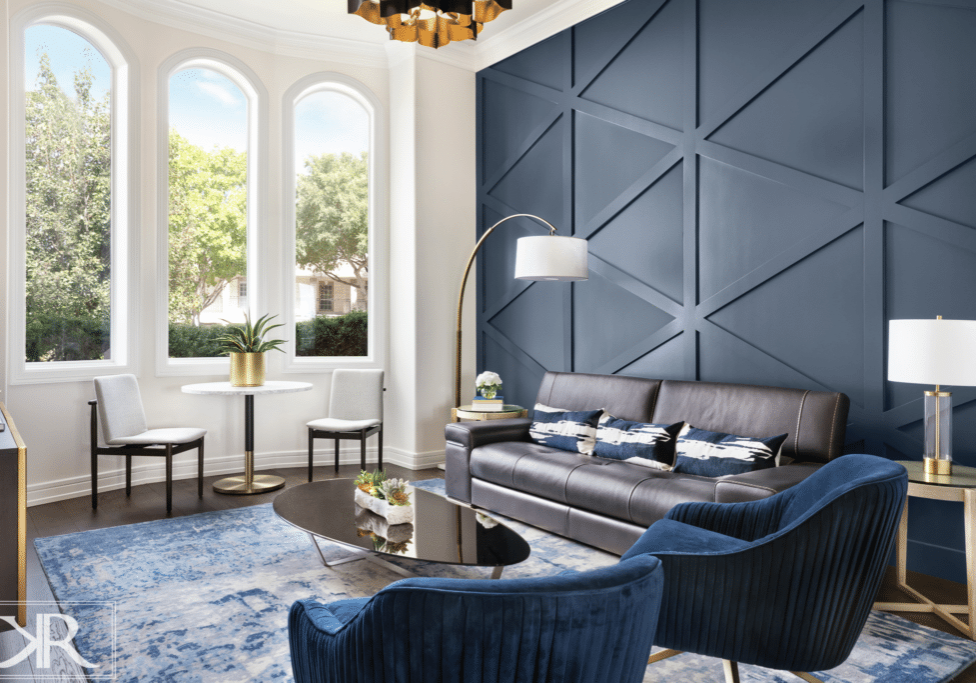We just completed a very large, gorgeous modern remodel using a lot of navy and gold accents. I am so excited to show you the before and after photos! Let’s start with the entry.
Entry
We brought in a console table and a large mirror and alabaster lamps. I found these great cowhide boxes to add a little texture. The crystal chandelier adds drama as it is reflected in the mirror. The gray and white abstract rug grounds the space.
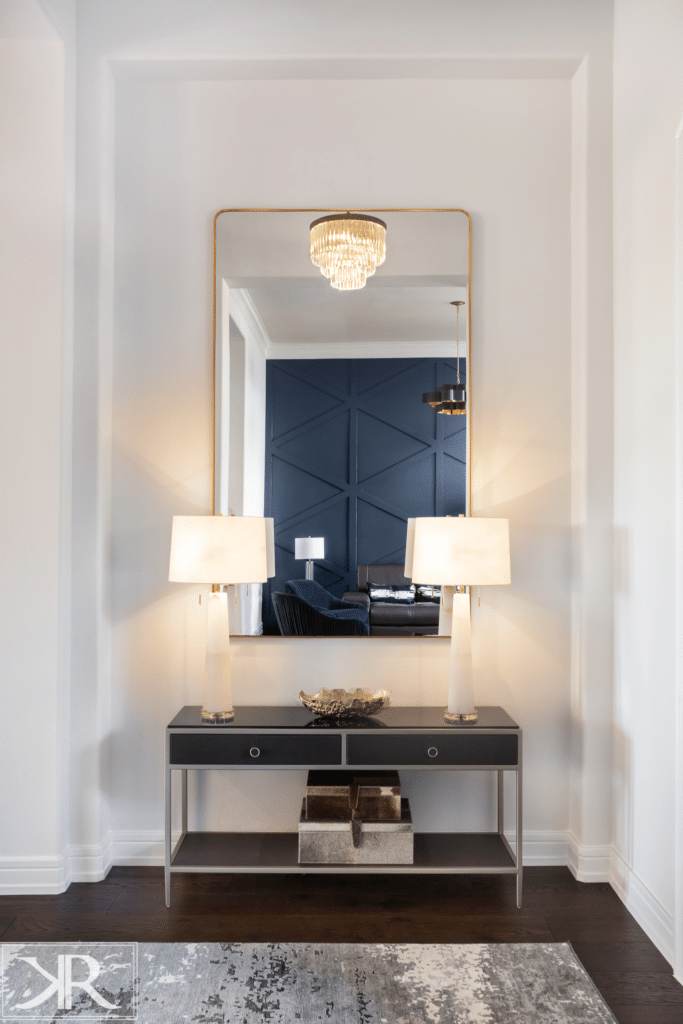
Dining Room
As you stand in the entry you see a view of the canyon behind the house. This room was a small formal living room that wasn’t used much. We tore down some walls and turned it into a dining room. My clients have a large family and entertain a lot so we brought in a big square table that seats eight. They also needed storage. We collaborated with Kitch Cabinetry to create a custom buffet with Kuzco cabinets and a polished black granite top. Along with storage for plates and stemware, we worked in two refrigerator drawers perfect for keeping your wine and other cold beverages handy during a long leisurely dinner with family or friends.
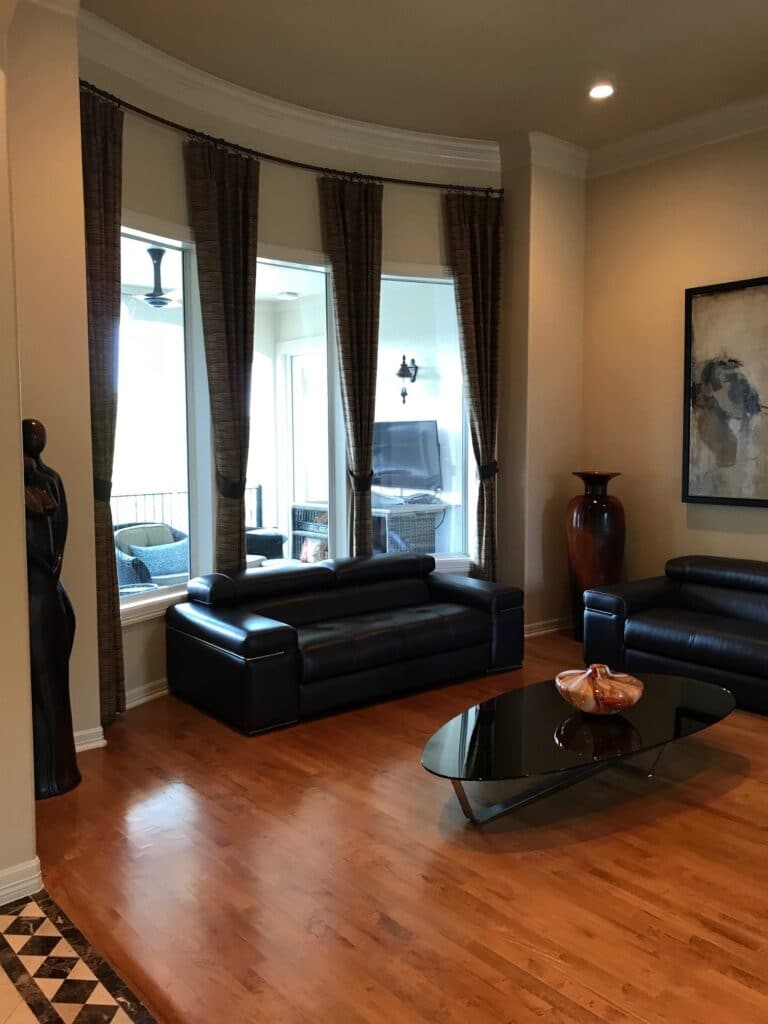
The ceilings in this house are 12 feet. We customized two large coordinating pieces of art to fill the large wall over the buffet. The large crystal chandelier is the perfect finishing touch.
Throughout the house we added custom abstract art. The two pieces above the buffet are giclees on canvas with a gel finish that gives them an authentic feel. If you are interested in art in custom sizing and custom frames, click here for more information.
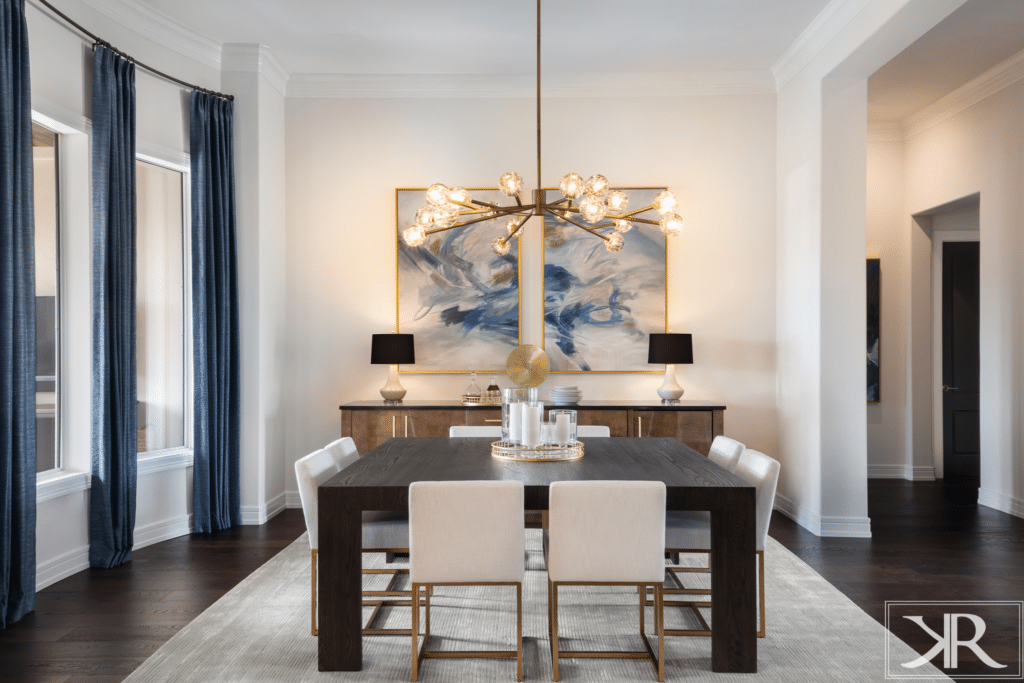
Bar
Across from the dining room is the redesigned bar. Before, this bar went unnoticed and unused. Kitch Cabinetry created beautiful flat panel cabinets with a modern detail. Hidden in the cabinetry is an ice machine with the best pellet ice. The gold hardware on the deep charcoal really pops. We took out the upper cabinets and installed antique mirrored subway tile and glass shelves to display my client’s beautiful stemware.
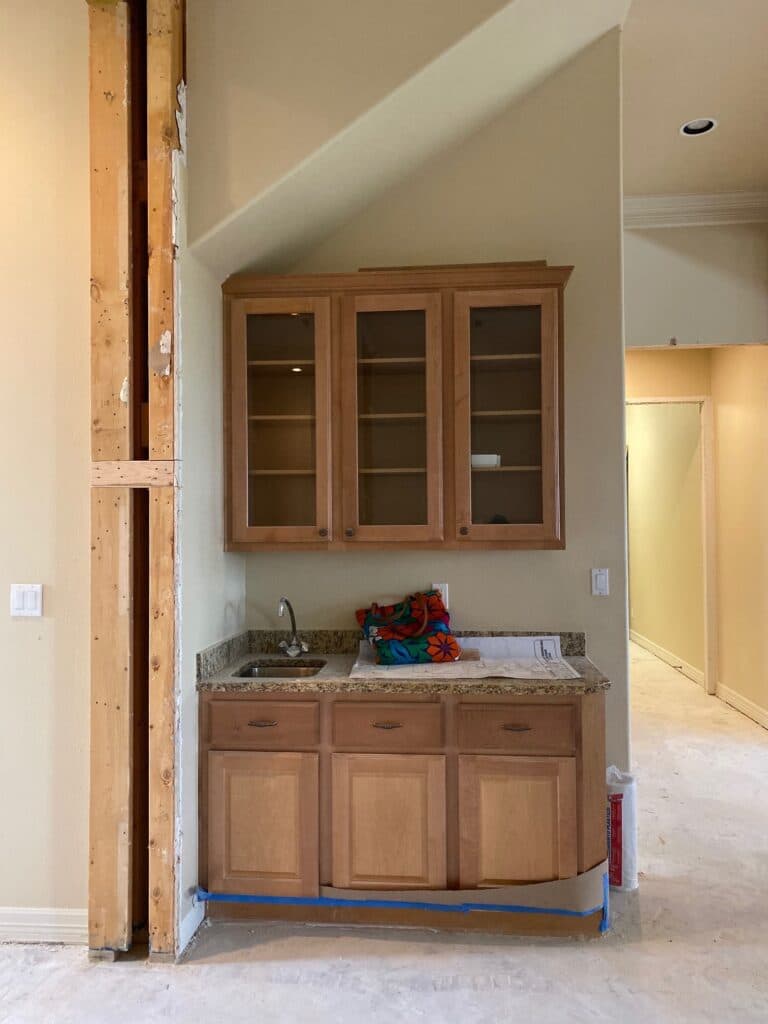
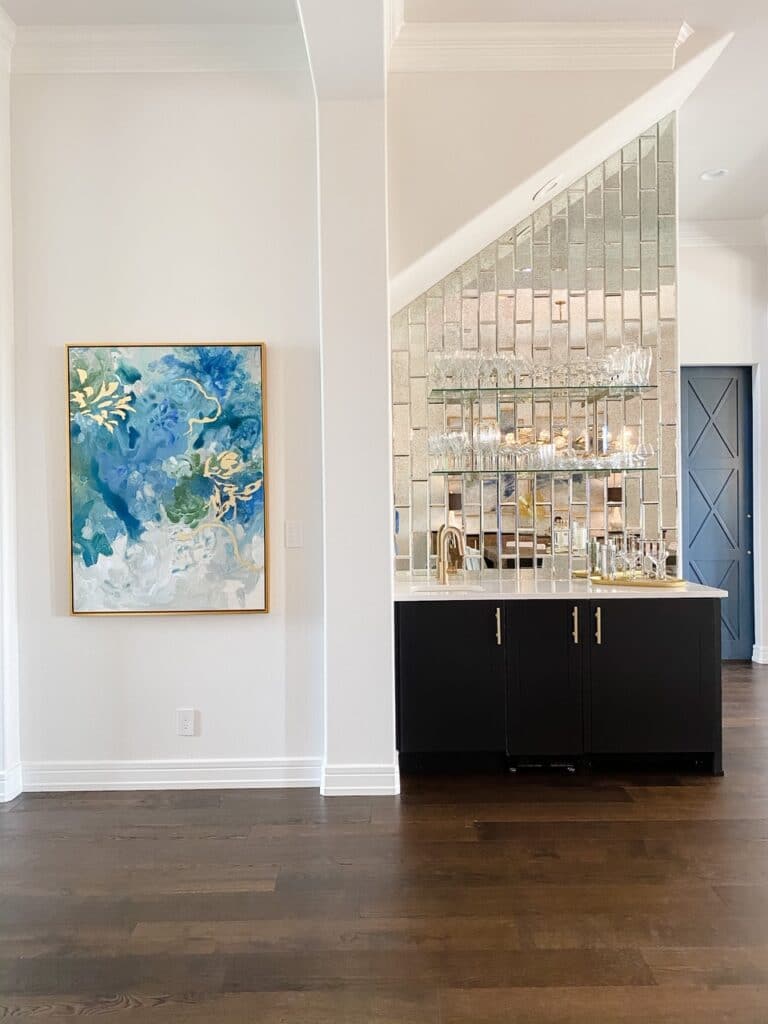
Living Room
Also in the front of the house is the formal dining turned living room. This room has beautiful large windows but also has a long, tall wall. It also had an old world, Tuscan feel to it. My clients wanted a bold modern look in this new room.
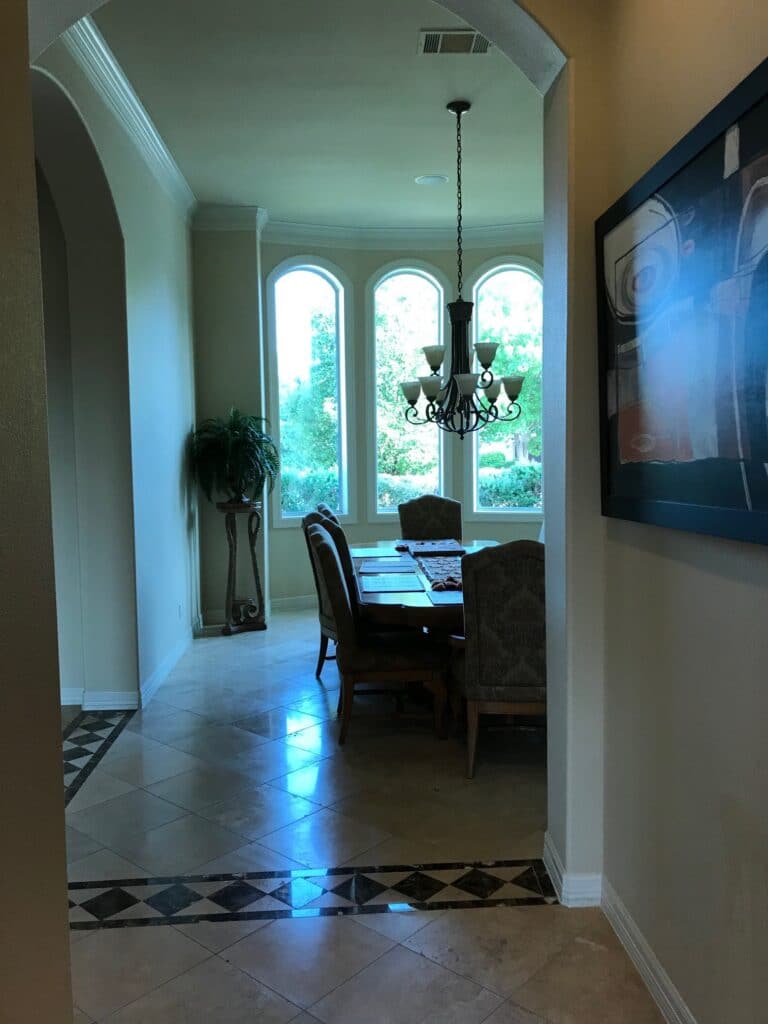
I knew we would need to put the sofa on the long wall, but we were reusing the client’s low profile leather sofa, so we needed to do something dramatic to fill the large space above it. Light and moody came to mind. The walls are Eider White and we had a lot of light coming in through the windows so I thought we could add some drama with a dark navy wall. Our carpenter Mark Ham brought my vision for the modern millwork wall to life and we painted it Naval by Sherwin Williams. The blue velvet swivel chairs are perfect for conversing or watching TV. The blue and white rug pulls the room together.
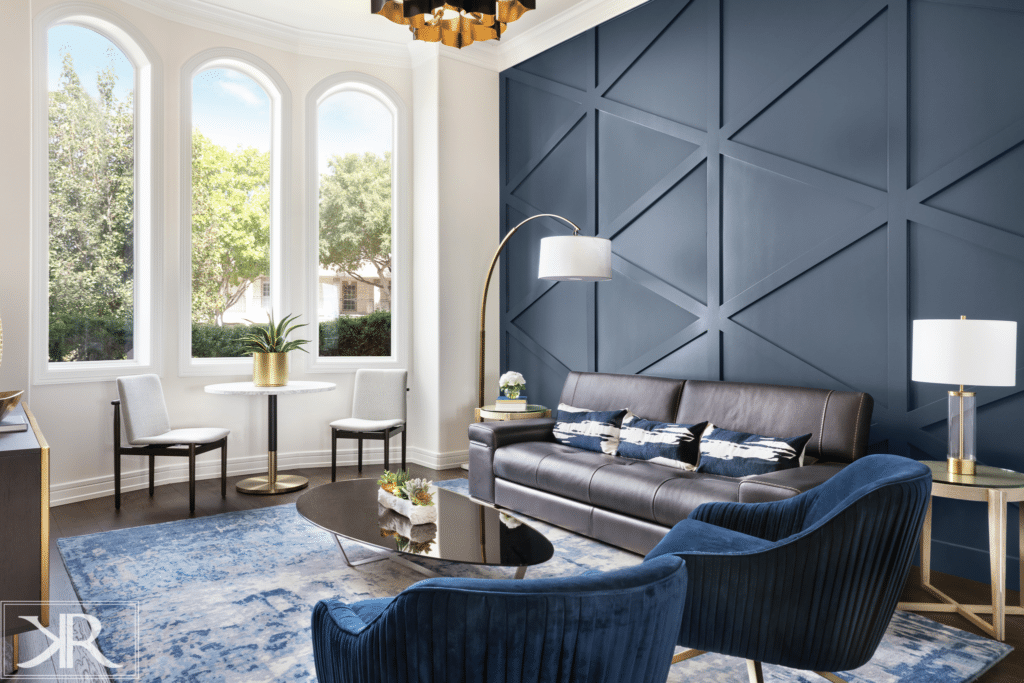
Weisen Builders was wonderful to work with. Thanks to Cate Black Photography for all the amazing “after” photos! Stay tuned for the rest of the remodel: three bathrooms, master bedroom, kitchen and family room. If you are interested in doing a renovation or just want a little updating to create a more modern aesthetic, contact me. I would love to help!

