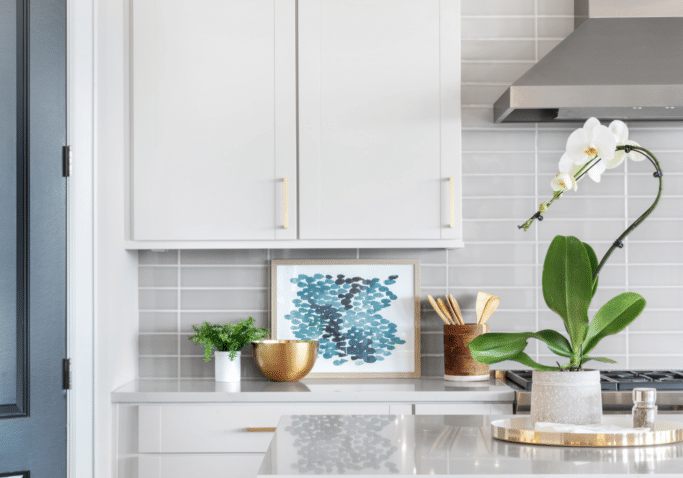Just wanted to share a few more photos from the modern remodel we just finished with Weisen Builders. I hope you were able to see Modern Remodel Part I. If not, see it here. But in this post I will share the process to turn the formerly Tuscan style home into a modern magnificent mansion! (Not really a mansion, I just like alliteration.)
Kitchen
The kitchen has undergone quite the transformation. There was a large wall separating the breakfast area from the kitchen and a two level counter top between the kitchen and family room.
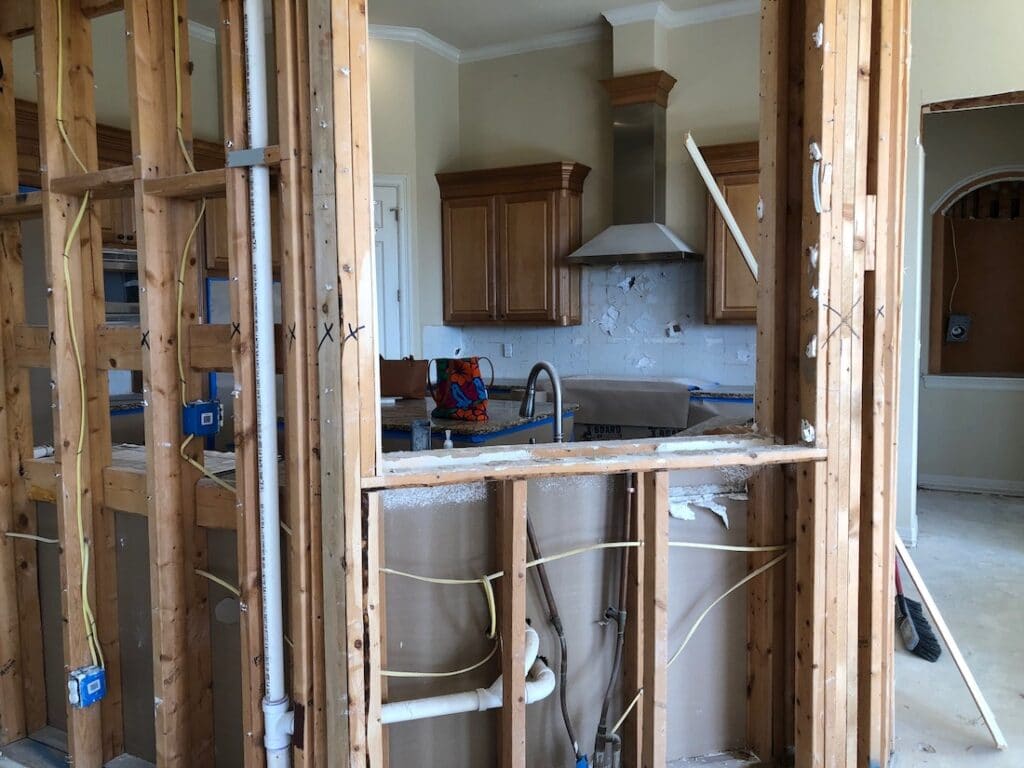
By making the counter all one level and removing the wall we made the space feel much larger and open. Kitch Cabinetry helped us create a space which supports the chef by installing spice rack pullouts, utensil pull outs, trash can pullouts, a coffee bar and refrigerator drawers. I love that all the appliances except the ovens have custom panels. The cabinets have slab doors and gold hardware to give it a modern feel. We used a quartz that looks like marble and brought in a blue runner for a little color.
The pantry door and island are painted Iron Ore by Sherwin Williams. I love how it breaks up the white cabinetry. We painted all the doors in the house Iron Ore and it adds a lot of drama to the space. We stacked the gray subway tile and used white grout to add to the modern aesthetic.
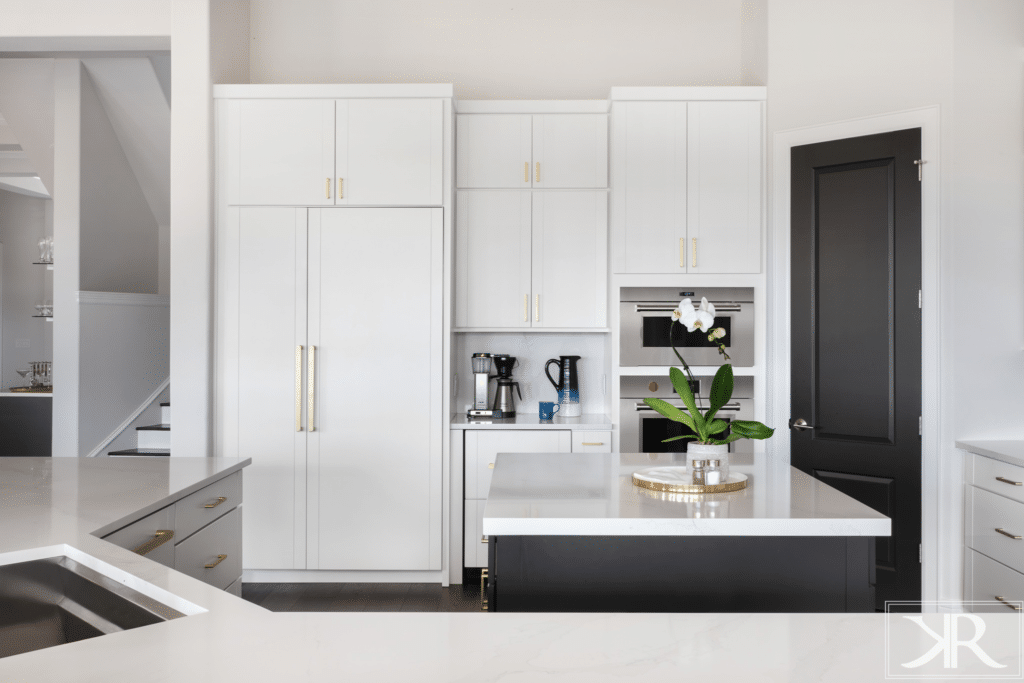
Family Room
The family room had a gorgeous view but needed a little updating. We removed the arches above the cabinets and created a new fireplace and bookcase design.
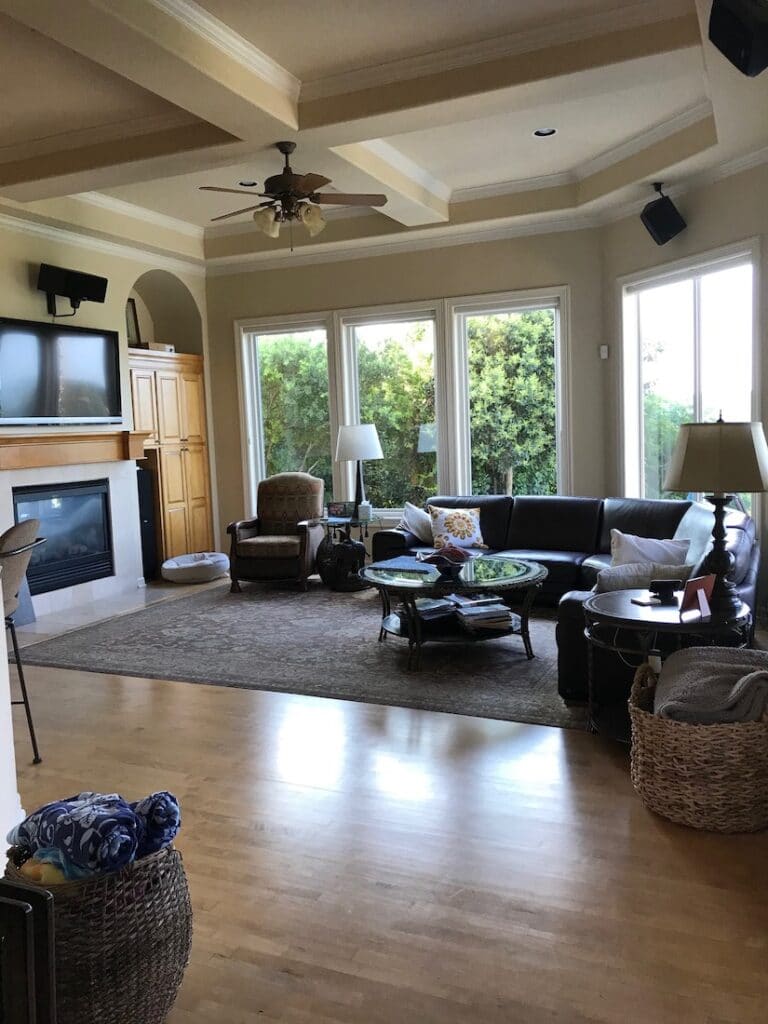
We tore out the cabinets and installed Kuzco cabinets with polished black granite tops and floating shelves. We removed the mantel and fireplace and created a new modern focal point with charcoal gray tile around the new linear fireplace. The navy blue Loloi rug and pillows bring in color. The cognac leather recliner is a beautiful accent to the warm cabinets. The light gray leather ottoman with brass legs from Taylor King also serves as a comfortable coffee table to put your feet on when watching TV.
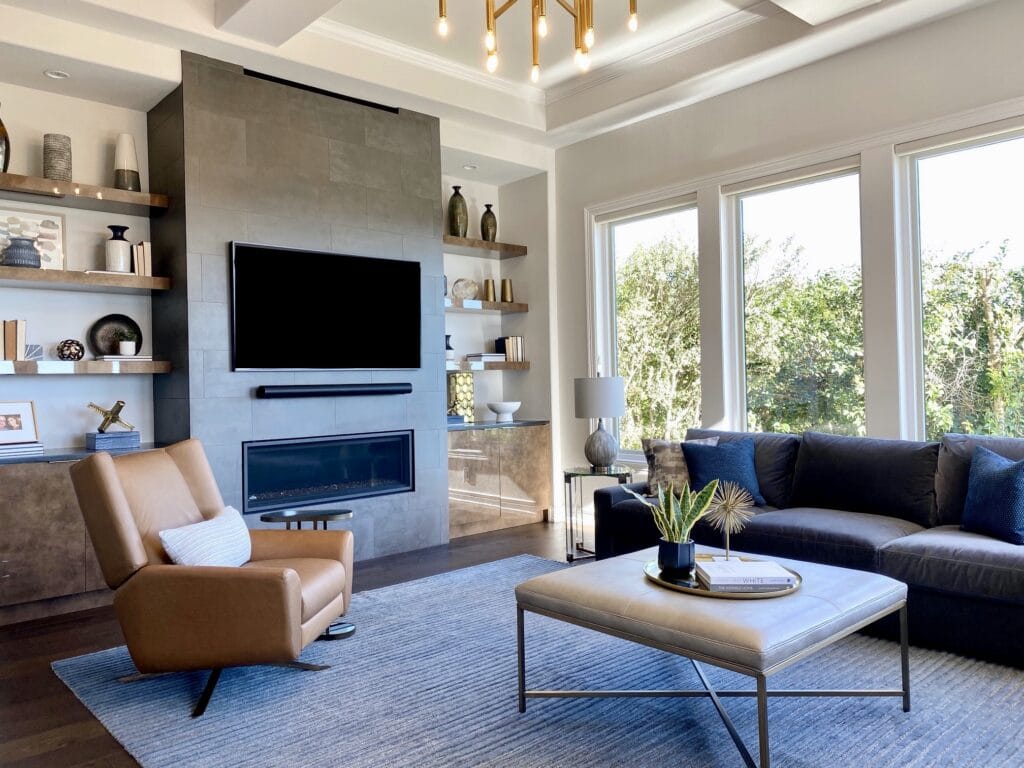
Master Bedroom
The inspiration in this room was a beautiful scarf that my client bought in his travels and framed. It is hanging over the bed. We found a rug with the same teal and mustard yellow and repeated those colors again in the rug, pillows and quilt. The lamps by Gabby Home make a statement on the modern nightstands. The loveseat and chestnut ottoman provide another sitting area in this large room.
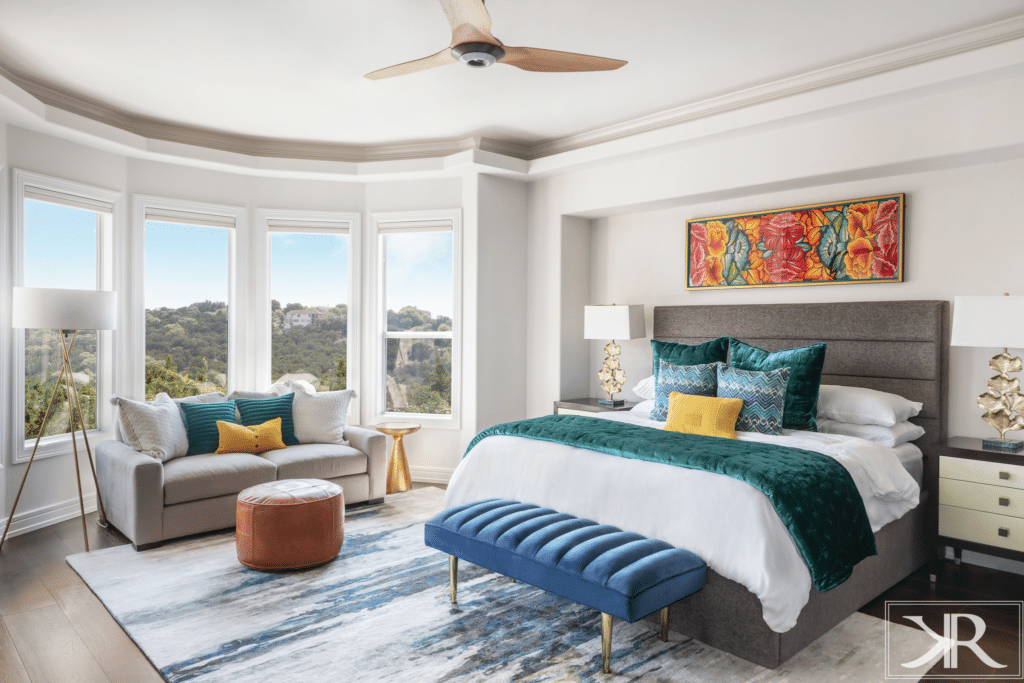
Master Bathroom
We continued the teal in the master bathroom by installing glass tile from floor to ceiling in the shower. The large black and white hex tile on the floor makes a big statement. Kitch Cabinetry did a great job of bringing our vision for the new vanity to life. They sat down with me and my client to make sure we had the right drawer space and pullouts to support her everyday routine.
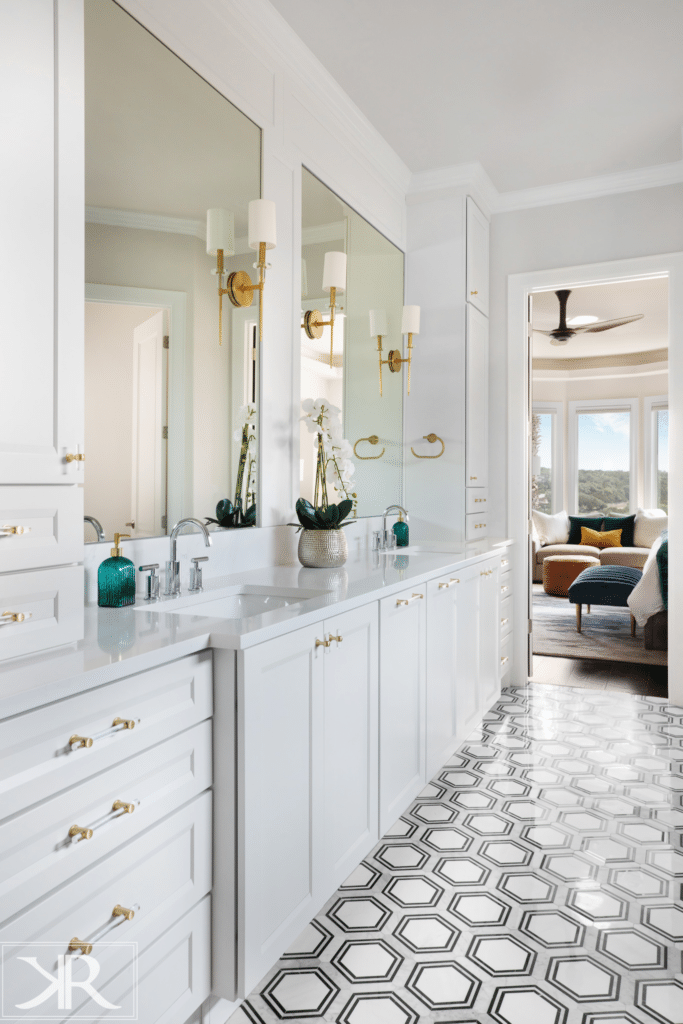
Powder Room
Before the remodel this was a small, dark room. We removed the arch over the shower/tub combination and removed the tub, as well. Doing this made the powder room feel much larger. We used varying shapes of Volaskas marble for the floor, shower walls and shower floor. The Kuzco cabinet by Kitch Cabinetry added warmth to the space and brass lighting, mirror and hardware create a modern aesthetic.
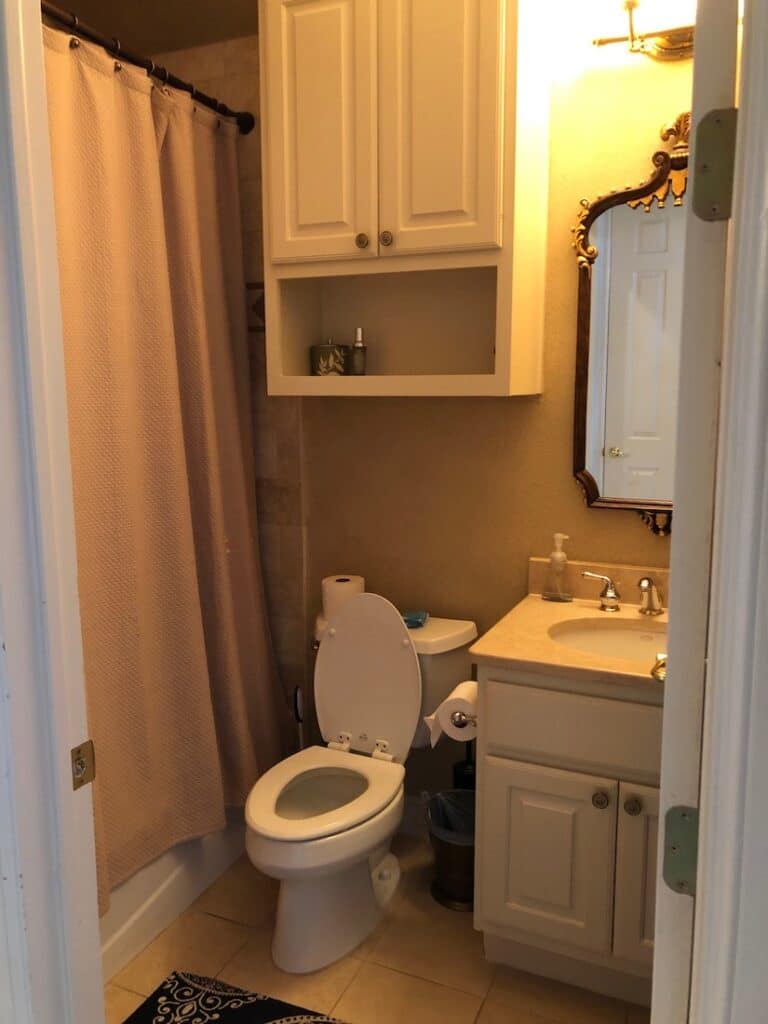
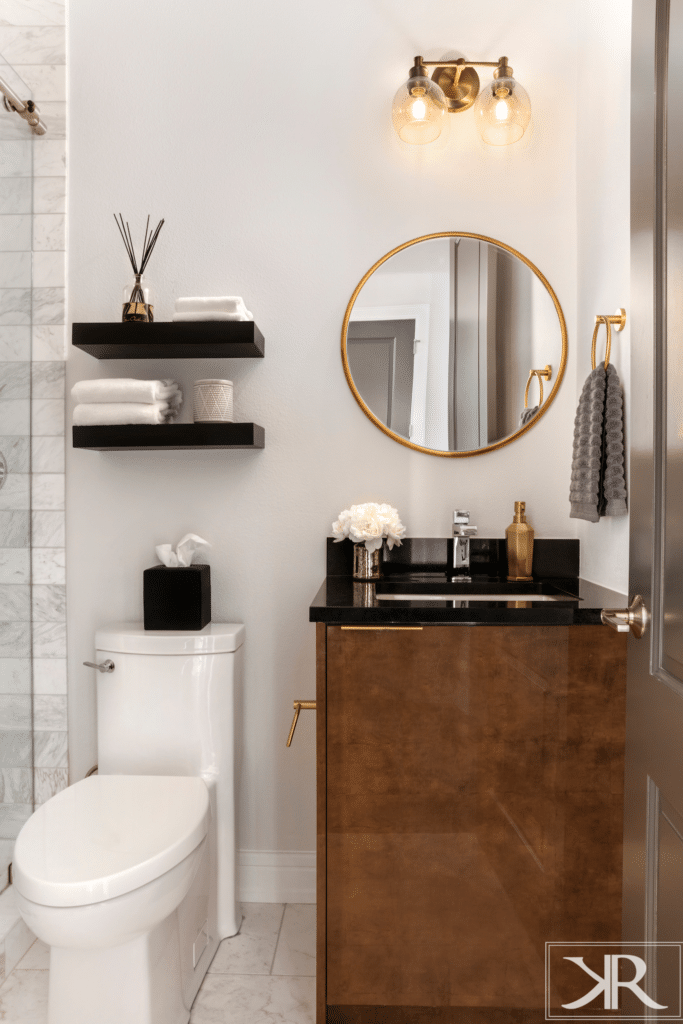
Laundry Room
We continued the gray, white and navy color palette in the laundry room by using a patterned glazed porcelain tile with those colors. The walls are painted Sherwin Williams Sea Serpent. The white subway tile has gray grout to tie in with the gray in the floor tile. We replaced the old counter top with black granite and painted the existing cabinets white. The crate for the puppies fits perfectly in the corner and the pull down laundry rack on the wall saves space when not in use. The large black pendant makes a statement.
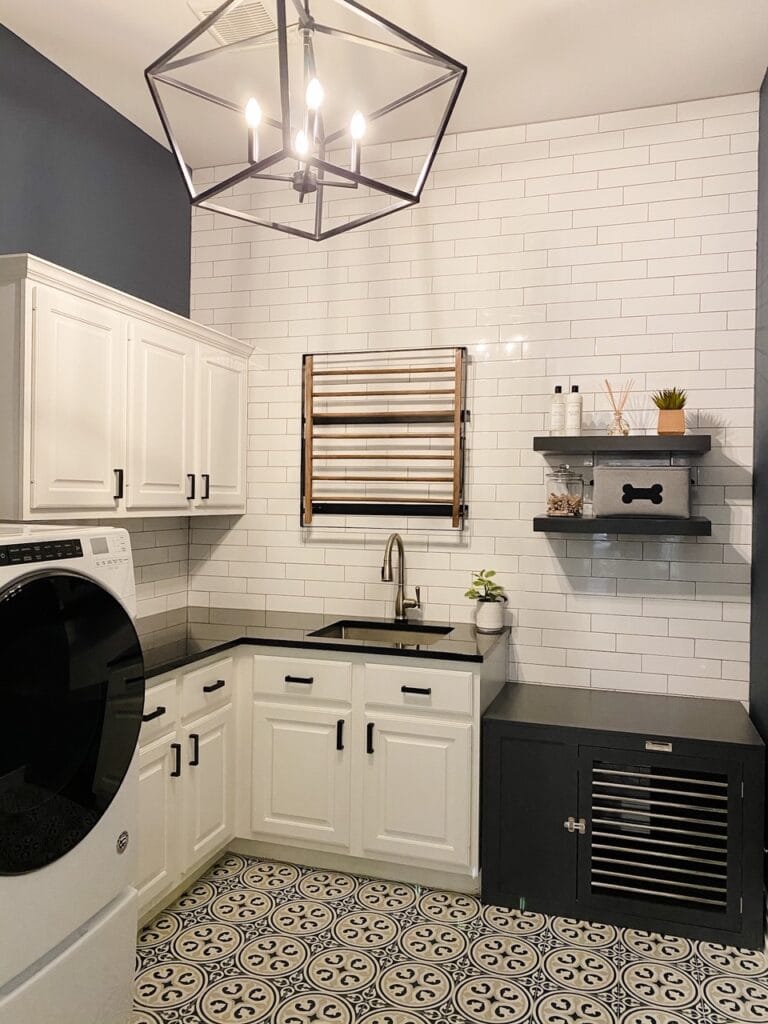
Mudroom
Adjacent to the laundry room is the mudroom. Before the remodel, the garage door opened to the laundry room. My clients really wanted a mudroom with built in storage in place of the small closet that was in the laundry room by the door. We removed the wall and the closet to make the laundry room a little smaller, but in doing so we were able to create a nice sized mudroom. There was plenty of space for a bench seat and built in cubbies and hooks for coats, bags, scarves, etc.
Our carpenter Mark Ham created the mudroom built-ins and a large sliding door to separate it from the rest of the house. The door itself is a work of art! It is painted Sherwin Williams Hale Navy and compliments the modern accent wall in the formal living room.
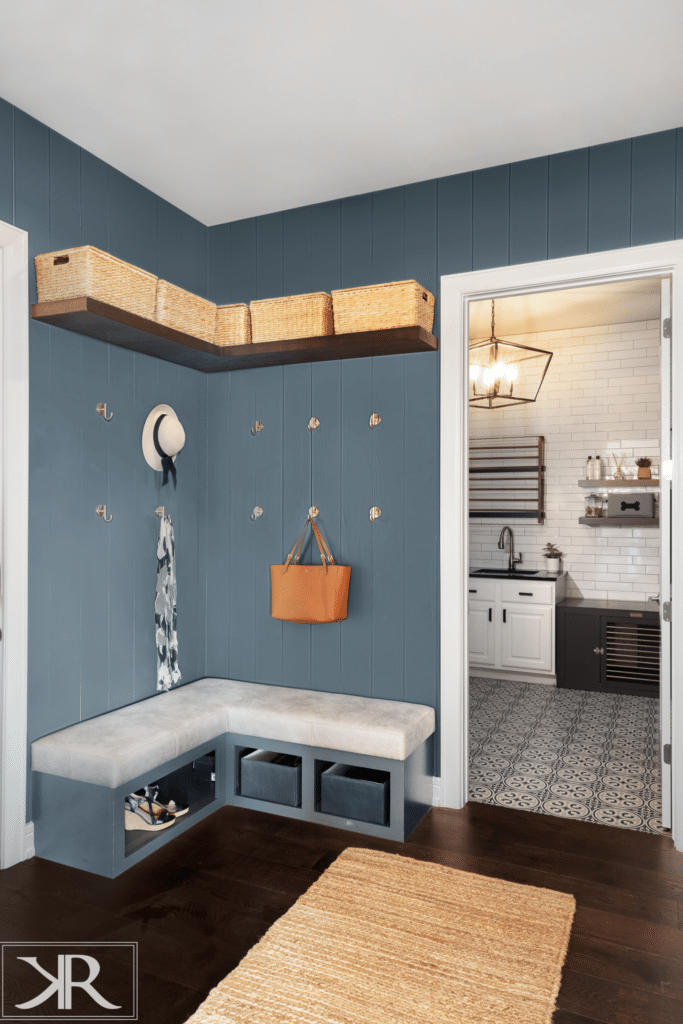
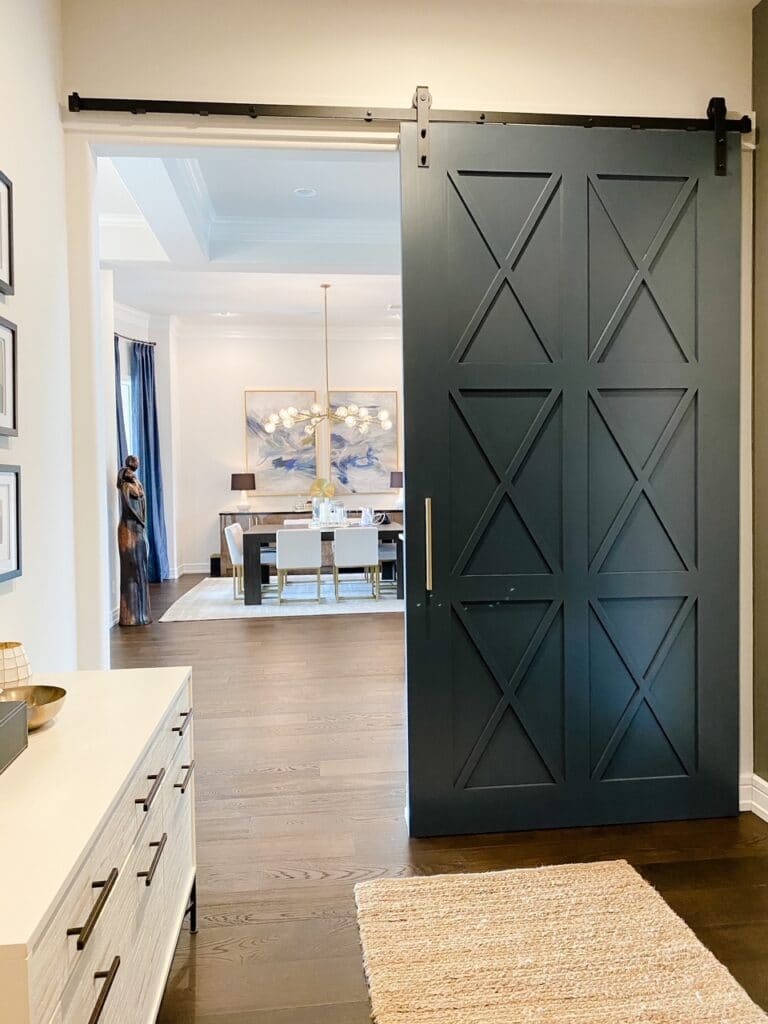
Is your home needing a refresh? I can help! Contact me here.

