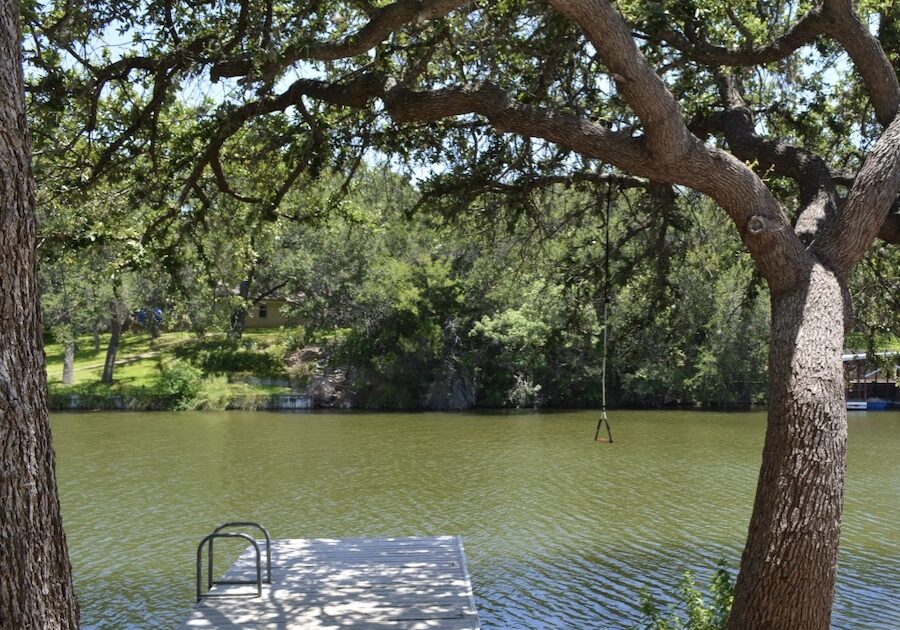I got married at 21 with one more year of college to pay for. Thankfully my husband had a good job and his father had a rental house that he said we could live in – for free! Six weeks before the wedding the renters left and we were able to get inside and see where we would spend the beginning of our married life together. I stepped through the front door and broke down in tears. It smelled of dog urine. And it looked like a cave – brown walls, brown carpet, brown ceiling, brown paneling in the living room. The bathroom had mildewy vinyl flooring and walls and a tub that no woman in her right mind would take a bath in. In the kitchen was an old broken stove, dated countertops and evidence of cockroaches – lots of cockroaches. It was the ultimate fixer upper.
Don’t be afraid of a remodel
Thankfully my sweet father-in-law agreed to put some money into the house. We pulled up the carpet and found the original wood flooring from 1951. A big chunk of the budget went into sanding and re-staining the wood. It would be worth the investment later down the road if my father in law needed to sell the house. The other biggest return on investment would be renovating the bathroom and kitchen. With a lot of sweat equity and help from friends and family, the house was finished the weekend before the wedding. We loved it. And the itch to design and remodel old homes had begun.
Another Fixer Upper
Fast forward three house purchases/remodels and twenty two years later. While visiting a friend’s lake house, my husband and I found this beauty:
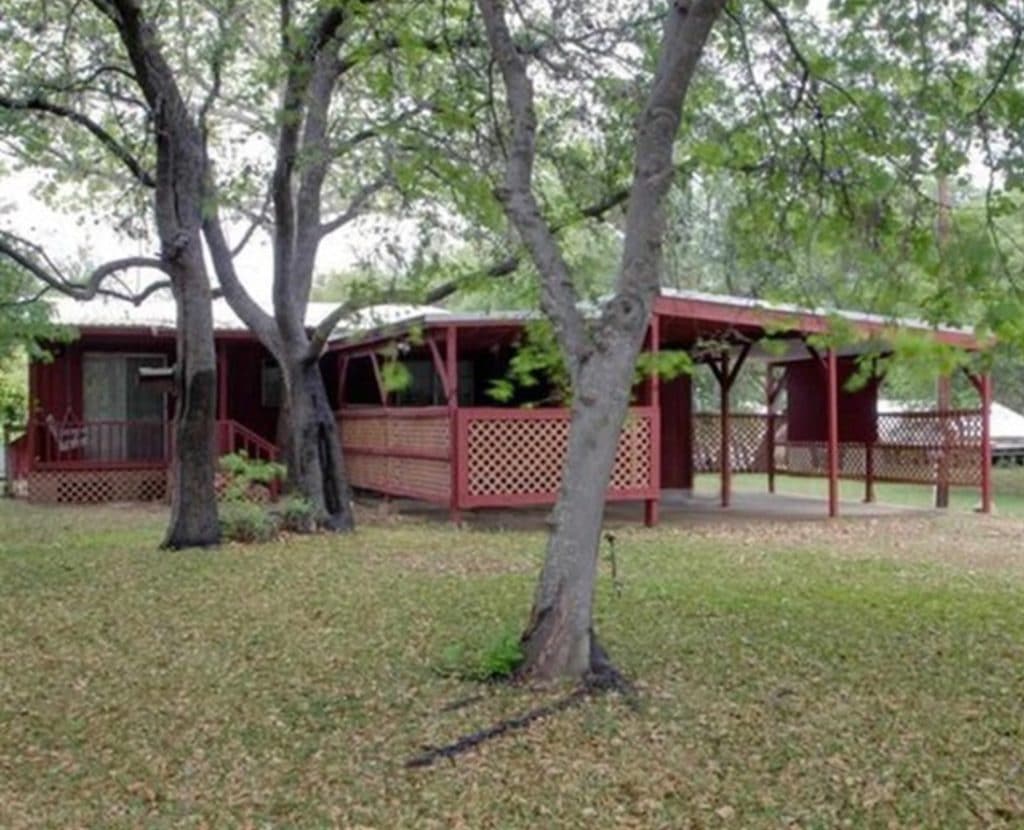
Anyone in their right mind would pass on this house – until they saw the backyard:
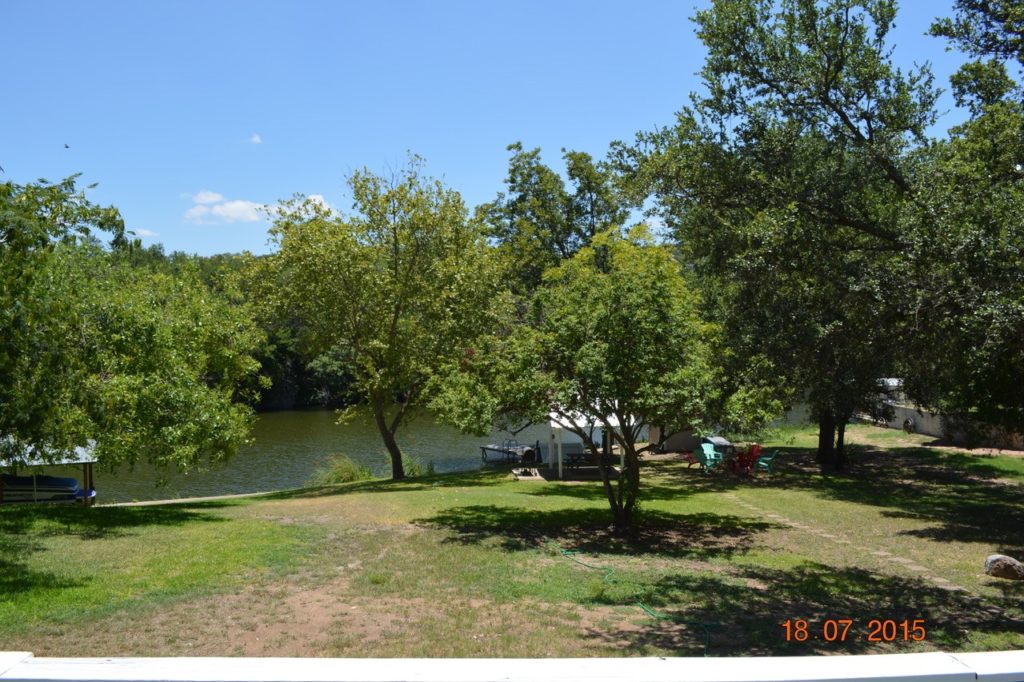
I knew I could turn this 1960’s pier and beam house into a lake house fixer upper. I had done a fixer upper before. Here is what it looked like inside:
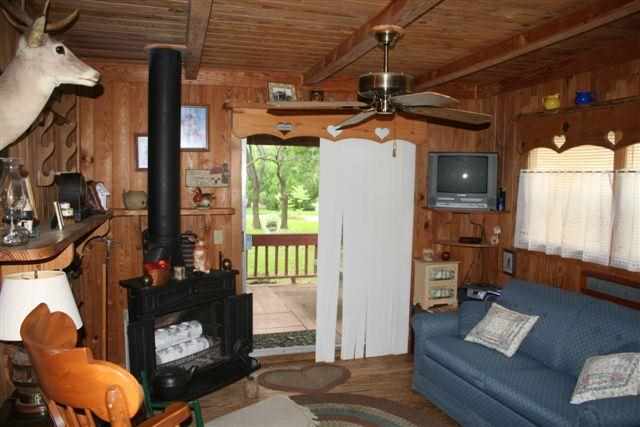
Haven’t you always dreamed of a front door with vertical blinds and a wood heart cut out valance? And a cast iron stove to warm you up as soon as you set foot in the house? Ya, me neither. But look at that shiplap! It would look beautiful painted. The house had decent bones and it was on the lake. I could work with this. So we bought the ugliest house in the neighborhood.
We enlisted an architect for the remodel
A bigger kitchen, bigger family room, four bedrooms and an additional bathroom were necessary. To save money we needed to use the existing footprint of the house. We would have to move a lot of walls. I called my architect, Lori Mitchell. This is the before floor plan:
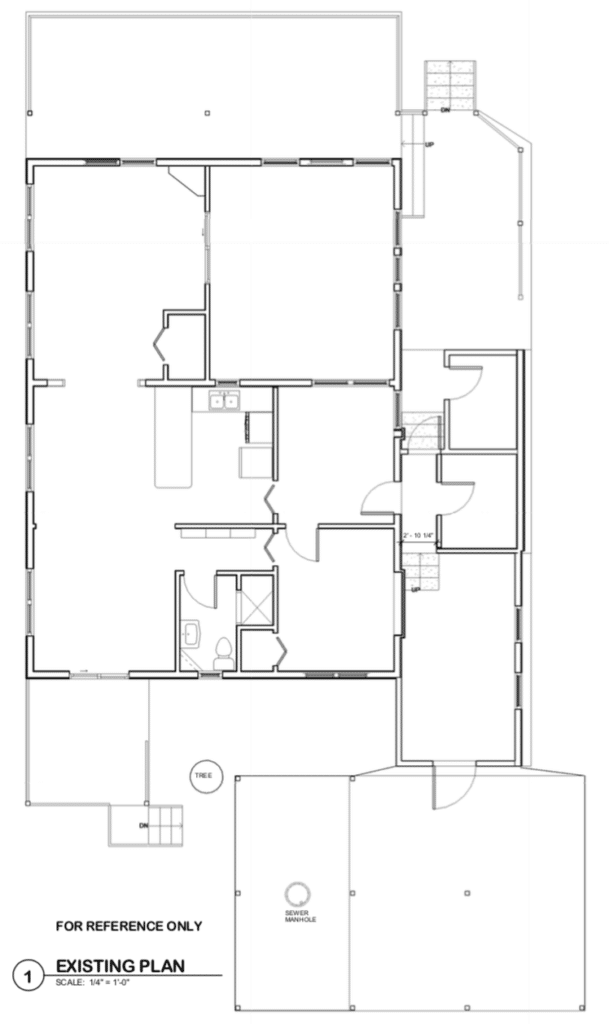
This would be a weekend house for us so we didn’t need the bedrooms to be huge. Who wants to spend time in the bedroom when you are at the lake? We also knew our kids would want to bring friends so we needed a lot of beds. There was a small workshop that opened to the driveway that we turned into Bunkroom #1.
The house had a long side porch that we decided would be big enough to turn into Bunk Room #2. It already had a concrete slab so we basically just needed to add walls and a couple of windows.
Peepaw (what we affectionately named the previous owner) added on to the house sometime in the 70’s when his family started growing. He added another living room and a large bedroom. This created a bedroom in the interior of the house that had windows opening into other bedrooms. (I wish I had opened those vertical blinds for the photo so you could see the other bedrooms through them!) We turned that into a bathroom.
The Fixer Upper Before:
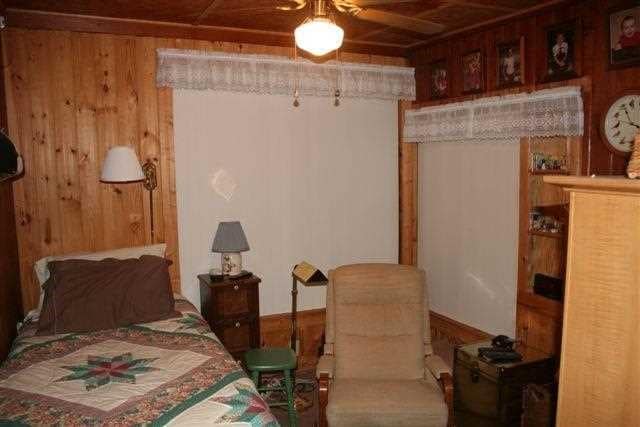
By removing that weird interior bedroom it also gave us room to enlarge the kitchen. We shrunk the large bedroom that Peepaw added to the back of the house so we could open up the living room to the kitchen. Another added benefit of doing this was that it eliminated the window over the sink that looked into the large bedroom!
Below is Peepaw’s back bedroom add-on. The small window above the bed looked into the kitchen. And the big window looked into the bedroom in the photo above.
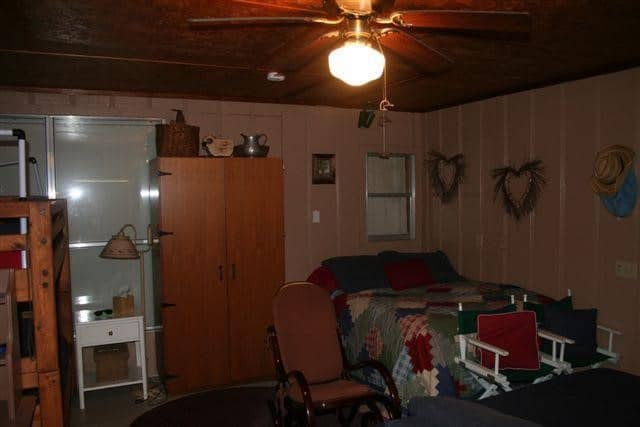
Here is the new floorplan:
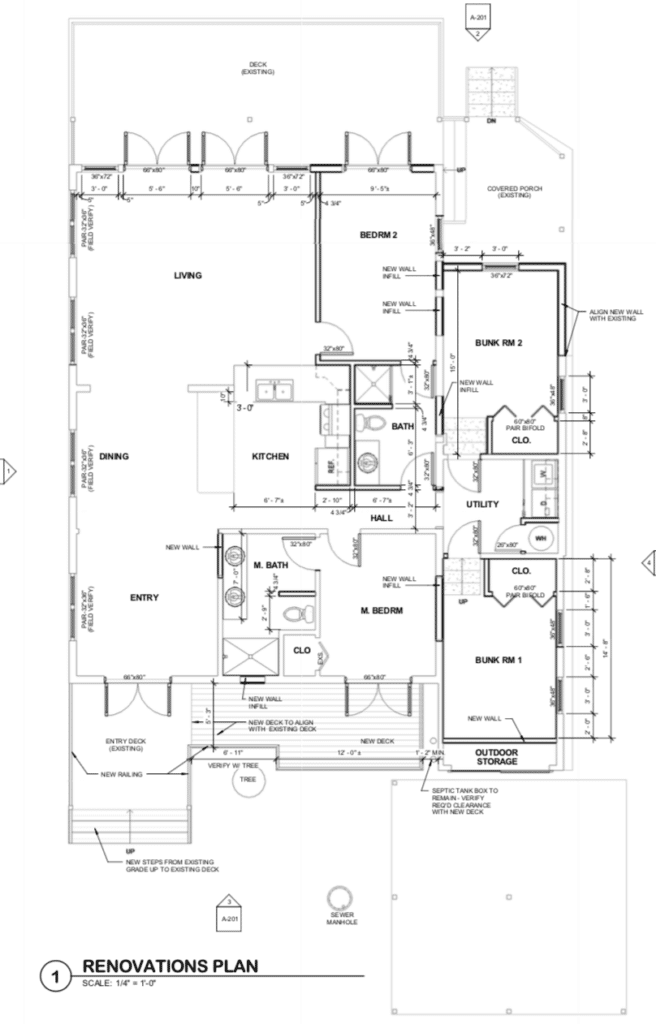
Remember the entry/living room before? Removing the sliding doors and adding French doors made it feel like a real entry. The pot belly stove was donated to a church and the heart shaped valances were removed. We replaced all the windows and flooring. We brought in a buffet that I painted with Annie Sloan Chalk Paint. I found some awesome navy blue slipcovered swivel chairs at Four Hands (one of my favorite local furniture stores in Austin, Texas) and created a little vignette with an antique table and lamp from Homegoods. The oars above the buffet are from Pottery Barn. I didn’t want to go crazy with the lake house theme, but these oars are navy blue and fit in perfectly with the navy chairs.
New entry:
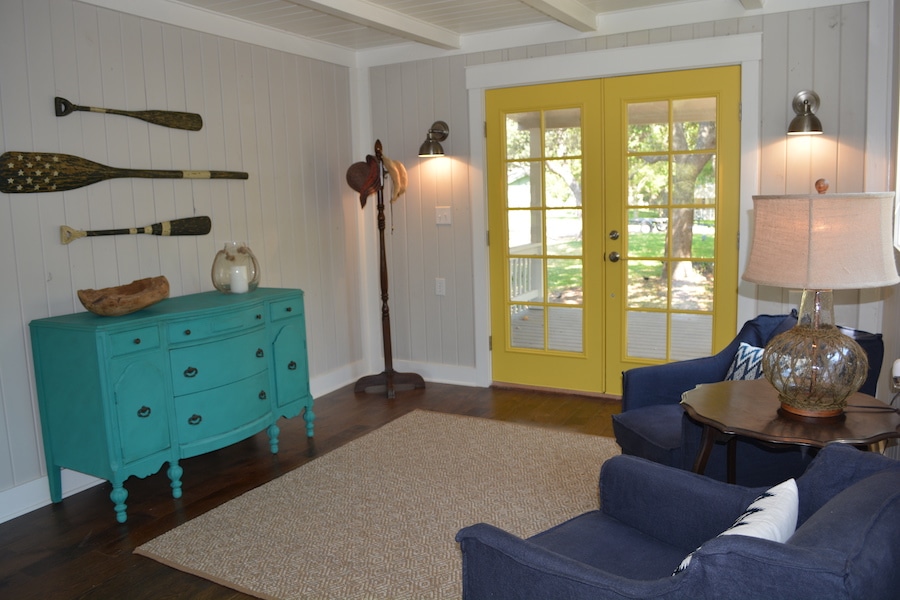
I call this the entry because now that we pushed a wall back to make bedroom 2 smaller, we had a much more usable space for a living room. We did not need two tiny living rooms so I made it a large entry.
This is the other living room before:
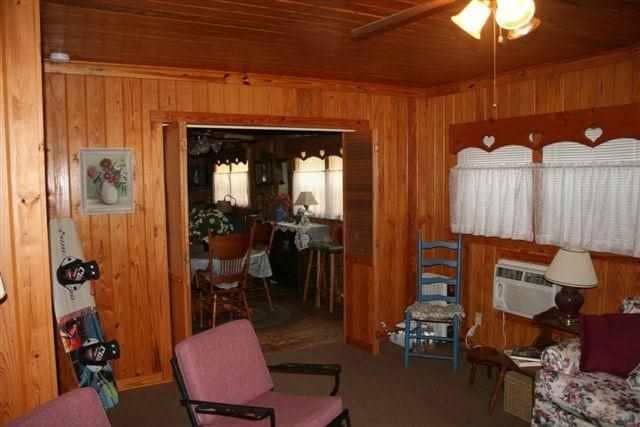
Fixer upper after:
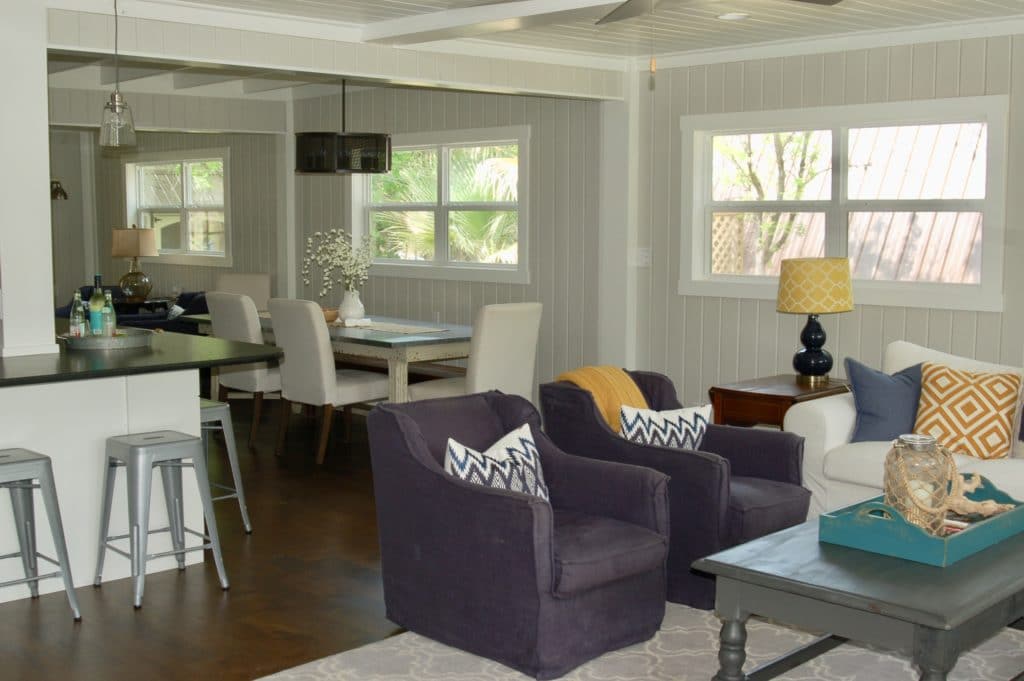
Here are the other two Four Hands swivel chairs. My design plan started with the navy blue chairs and I followed my decorating checklist to finish the space. I love color so brought in navy, yellow and teal pillows for the white slipcovered sofas. The sofas and dining chairs which are also slipcovered are from IKEA. Every seat you can sit on is slipcovered. I want my guests to feel comfortable and not worry about sitting down in a wet bathing suit. The lamps are navy too and the yellow shades bring in an extra dose of yellow to go with the yellow doors and pillows. The coffee table was a former client’s and I picked up the end tables while antiquing at Round Top Flea Market. I also painted the coffee table with Annie Sloan Chalk Paint.
Here is the dining area before: (don’t you love the fish on the wall?)
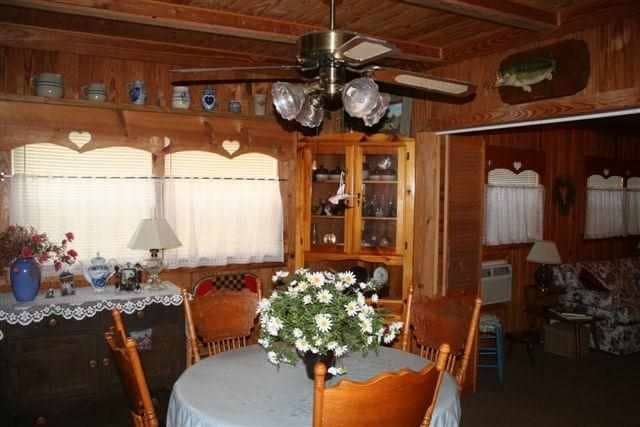
Below is a photo of the dining area and back of the house when standing in the entry. I love the windows along the back of the house. You can see straight down to the lake.
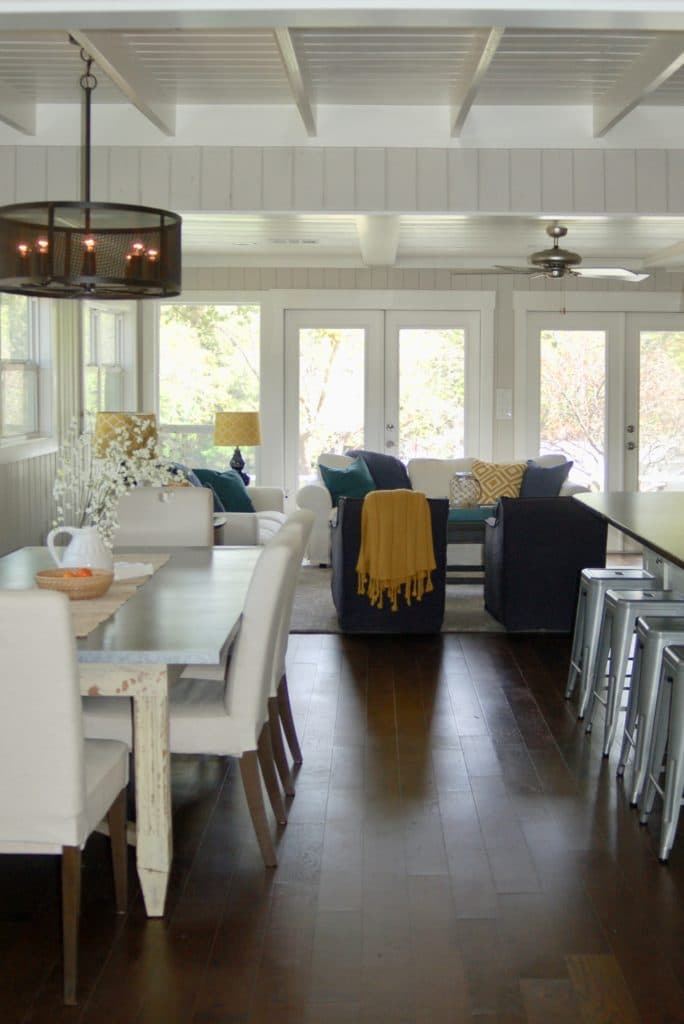
The kitchen table is big and with a bench on the other side we can seat 7-8 people. It has a nearly indestructible zinc top. You can find it at Ballard Designs. The chairs have slipcovers on them and are from IKEA. To create a neutral backdrop to the colorful furniture, we painted the shiplap walls Agreeable Gray by Sherwin Williams. I love the way they turned out. The kitchen and bathroom renovations are next, so sign up for my newsletter to get the next blog post delivered to your inbox.
Until next time!
Kristen

